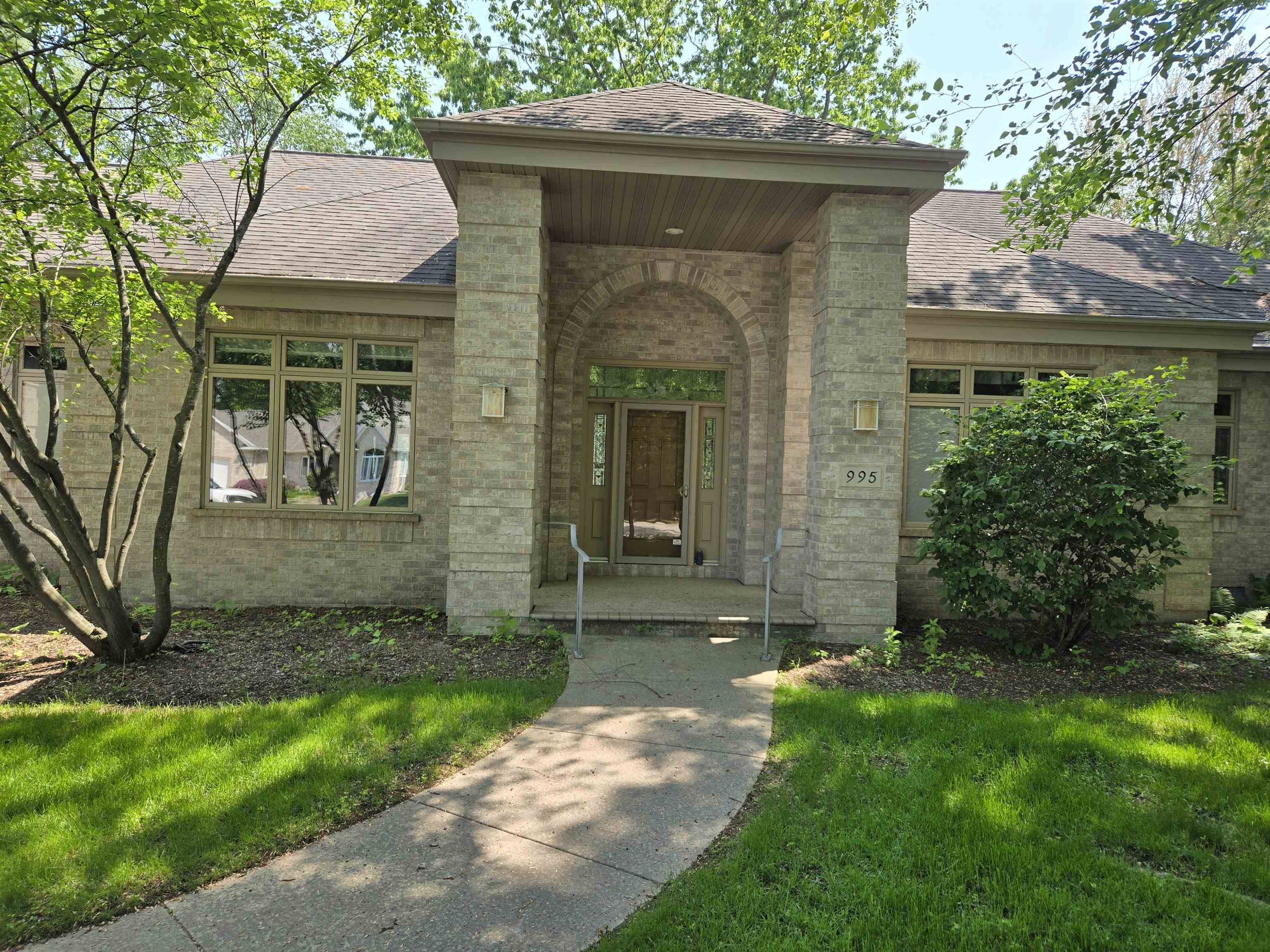995 HIGHLAND SPRINGS CT Oneida, WI 54155-8601
UPDATED:
Key Details
Property Type Single Family Home
Sub Type Single Family Residence
Listing Status Active-No Offer
Purchase Type For Sale
Square Footage 3,551 sqft
Price per Sqft $174
Municipality Village of Hobart
MLS Listing ID 50304816
Bedrooms 3
Full Baths 3
Half Baths 1
Year Built 1996
Annual Tax Amount $7,719
Lot Size 0.710 Acres
Acres 0.71
Property Sub-Type Single Family Residence
Source ranw
Property Description
Location
State WI
County Brown
Zoning Residential
Rooms
Basement Full, Finished
Interior
Interior Features Cable Available, Hi-Speed Internet Availbl, Vaulted Ceiling(s), Walk-In Closet(s), Water Softener-Own, Wet Bar, Formal Dining
Heating Forced Air
Fireplaces Type One, Gas
Appliance Dishwasher, Disposal, Dryer, Microwave, Refrigerator, Washer
Exterior
Exterior Feature Sprinkler System
Parking Features Attached, Basement, Garage Door Opener
Garage Spaces 3.0
Building
Lot Description Cul-De-Sac, Sidewalk, Wooded
Foundation Poured Concrete
Sewer Public Sewer
Water Public
Structure Type Brick
Schools
Elementary Schools Hillcrest
Middle Schools Pulaski
High Schools Pulaski
School District Pulaski Community




