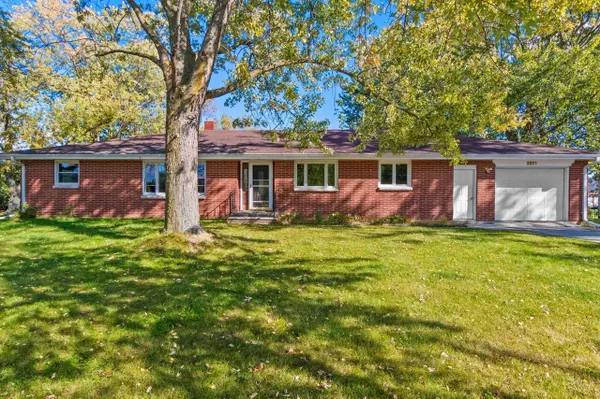See all 42 photos
Listed by NextHome Select Realty
$249,900
Est. payment /mo
4 Beds
2 Baths
2,339 SqFt
Active-No Offer
3571 SAND ACRES DR De Pere, WI 54115
REQUEST A TOUR If you would like to see this home without being there in person, select the "Virtual Tour" option and your agent will contact you to discuss available opportunities.
In-PersonVirtual Tour

UPDATED:
Key Details
Property Type Single Family Home
Sub Type Single Family Residence
Listing Status Active-No Offer
Purchase Type For Sale
Square Footage 2,339 sqft
Price per Sqft $106
Municipality Village of Ashwaubenon
MLS Listing ID 50316456
Bedrooms 4
Full Baths 2
Year Built 1959
Annual Tax Amount $3,447
Lot Size 0.840 Acres
Acres 0.84
Property Sub-Type Single Family Residence
Source ranw
Property Description
Fantastic location with easy highway access—close to parks, restaurants, and more! Enjoy living in Ashwaubenon while benefiting from the highly sought-after West De Pere School District. This spacious home offers great potential with a large living room, a bright kitchen featuring a generous island, and plenty of cabinet space. Natural light fills every room, including the four bedrooms. The main bath includes a tiled walk-in shower, while the second bath offers another walk-in shower plus convenient laundry. The finished lower level adds even more space with a bar area, bonus room, and sauna. Set on .84 acres, this property also includes an attached extra-deep 1-stall garage—providing plenty of room inside and out! Offers to be reviewed 10/13/25. LL floors are concrete.
Location
State WI
County Brown
Zoning Residential
Rooms
Basement Full, Finished
Interior
Interior Features Sauna, Wood/Simulated Wood Fl
Heating Forced Air
Fireplaces Type None
Appliance Dishwasher, Dryer, Range, Refrigerator, Washer
Exterior
Parking Features Attached
Garage Spaces 1.0
Building
Foundation Poured Concrete
Sewer Public Sewer
Water Public
Structure Type Brick
Schools
School District West De Pere
Copyright 2025 REALTORS Association of Northeast WI MLS, Inc. All Rights Reserved. Data Source: RANW MLS

GET MORE INFORMATION
Contact Us
Follow Us



