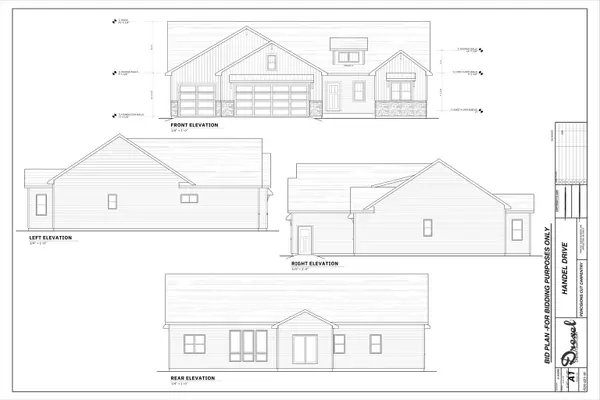N9537 HANDEL DR Appleton, WI 54915

UPDATED:
Key Details
Property Type Single Family Home
Sub Type Single Family Residence
Listing Status Active-No Offer
Purchase Type For Sale
Square Footage 2,492 sqft
Price per Sqft $226
Municipality Village of Harrison
MLS Listing ID 50316588
Style Ranch
Bedrooms 4
Full Baths 3
Year Built 2025
Annual Tax Amount $740
Lot Size 0.370 Acres
Acres 0.37
Property Sub-Type Single Family Residence
Source ranw
Property Description
Location
State WI
County Calumet
Zoning Residential
Rooms
Basement Full, Full Sz Windows Min 20x24, Radon Mitigation System, Stubbed for Bath, Sump Pump, Finished
Interior
Interior Features At Least 1 Bathtub, Kitchen Island, Pantry, Split Bedroom, Walk-In Closet(s), Walk-in Shower
Heating Forced Air
Fireplaces Type One, Gas
Appliance Dishwasher, Disposal, Microwave, Range, Refrigerator
Exterior
Parking Features Attached, Basement
Garage Spaces 3.0
Building
Lot Description Storm Water Pond
Foundation Poured Concrete
Sewer Public Sewer
Water Public
Structure Type Stone,Vinyl Siding
Schools
School District Kimberly Area




