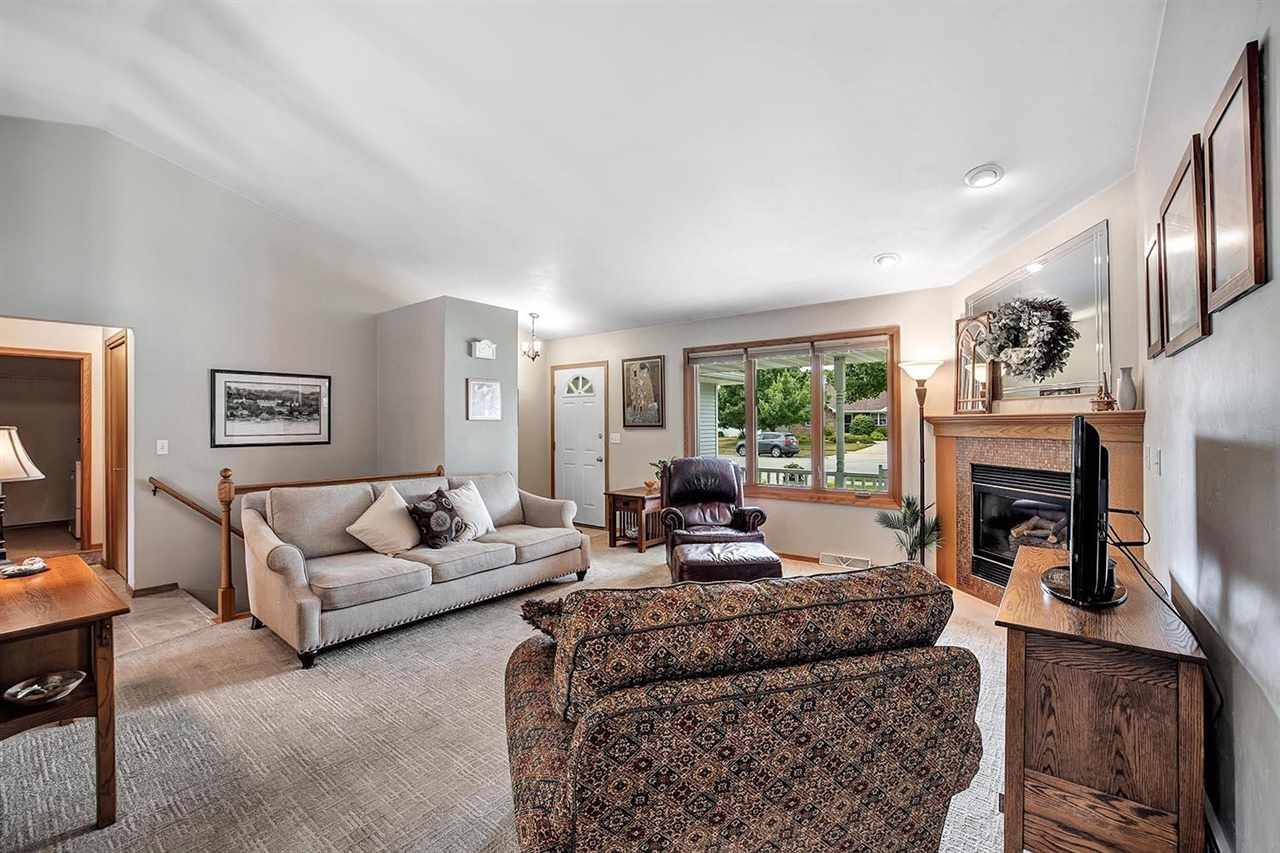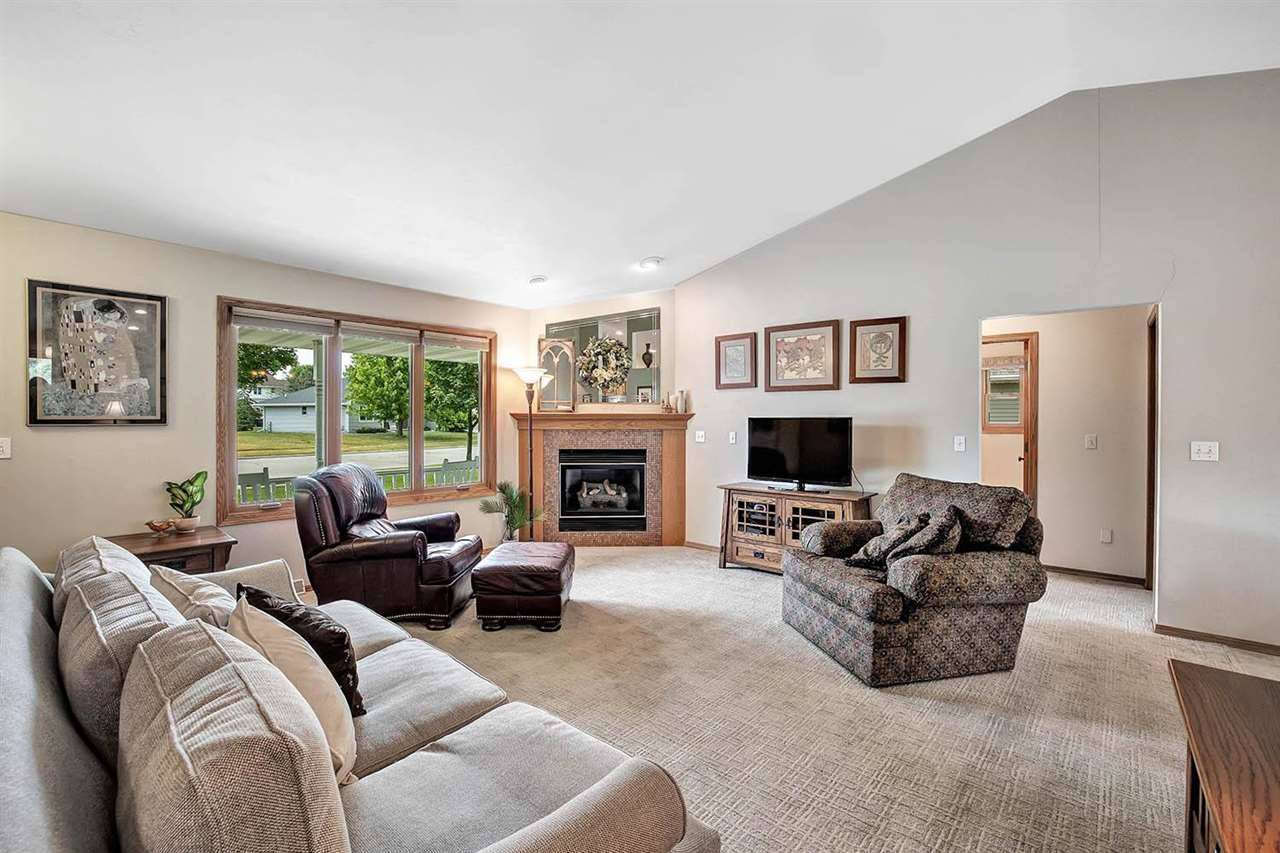Bought with Michael Vesely • Keller Williams Green Bay
For more information regarding the value of a property, please contact us for a free consultation.
1167 JORDAN RD De Pere, WI 54115
Want to know what your home might be worth? Contact us for a FREE valuation!

Our team is ready to help you sell your home for the highest possible price ASAP
Key Details
Sold Price $350,500
Property Type Single Family Home
Sub Type Residential
Listing Status Sold
Purchase Type For Sale
Square Footage 2,462 sqft
Price per Sqft $142
Municipality City of De Pere
Subdivision Danen'S Saddlebrook
MLS Listing ID 50242885
Sold Date 08/18/21
Style Ranch
Bedrooms 3
Full Baths 2
Half Baths 1
Year Built 1998
Annual Tax Amount $4,160
Lot Size 0.340 Acres
Acres 0.34
Property Sub-Type Residential
Source ranw
Property Description
Stunning ranch home on .34 landscaped, fenced acres w/a paver patio area & upper deck overlooking the park-like setting. Open concept living room w/vaulted ceiling & cozy fireplace. Kitchen w/raised panel cabinets, granite countertops, SS appliances & dining area w/door to maintenance free trex deck. Main level master w/walk-in closet & private full bath w/dual sinks, step-in tile shower & heated floor. 1st floor laundry. Full LL w/finished family room w/electric fireplace, office w/built-in shelves & half bath. 3 car attached garage w/LL access.
Location
State WI
County Brown
Zoning Residential
Rooms
Basement Full, Radon Mitigation System, Sump Pump, Partial Fin. Contiguous
Interior
Interior Features At Least 1 Bathtub, Breakfast Bar, Central Vacuum, Pantry, Split Bedroom, Vaulted Ceiling, Walk-in Closet(s), Walk-in Shower, Wet Bar
Heating Central, Forced Air
Fireplaces Type Two, Elect Built In-Not Frplc, Gas
Appliance Dishwasher, Dryer, Microwave, Range/Oven, Refrigerator, Washer
Exterior
Exterior Feature Deck, Fenced Yard, Patio
Parking Features Attached, Basement Access
Garage Spaces 3.0
Building
Lot Description Sidewalk
Foundation Poured Concrete
Sewer Municipal Sewer Near
Water Municipal/City
Structure Type Vinyl
Schools
Elementary Schools Heritage
Middle Schools Depere
High Schools Depere East
School District De Pere
Others
Special Listing Condition Arms Length
Read Less
Copyright 2025 REALTORS Association of Northeast WI MLS, Inc. All Rights Reserved. Data Source: RANW MLS




