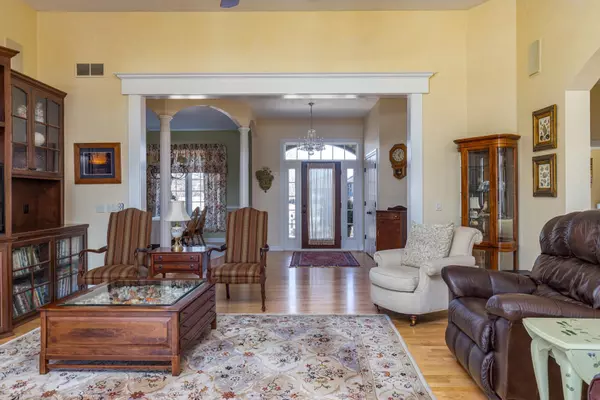Bought with Stacey L Hennessey • Century 21 Affiliated
For more information regarding the value of a property, please contact us for a free consultation.
W9284 LAMISE WAY Hortonville, WI 54944
Want to know what your home might be worth? Contact us for a FREE valuation!

Our team is ready to help you sell your home for the highest possible price ASAP
Key Details
Sold Price $610,000
Property Type Single Family Home
Sub Type Residential
Listing Status Sold
Purchase Type For Sale
Square Footage 4,117 sqft
Price per Sqft $148
Municipality Town of Dale
Subdivision Alzena Estates
MLS Listing ID 50286589
Sold Date 03/25/24
Bedrooms 4
Full Baths 3
HOA Fees $200
Originating Board ranw
Year Built 2002
Annual Tax Amount $6,010
Lot Size 1.280 Acres
Acres 1.28
Property Description
Absolutely breathtaking! This uniquely crafted one-story home boasts 10-foot ceilings throughout (with a soaring 12' in the Great Room), showcasing impeccable design. Revel in the beauty of hardwood flooring, captivating 2-way wood-burning fireplace, elegant formal dining area & chef's kitchen adorned with maple cabinetry. Enjoy the convenience of a first-floor laundry, charming sunroom and more. The lower level adds an extra dimension to this splendid home, featuring an additional bedroom, convenient kitchenette, spacious family room, versatile workshop, recreational area, daylight windows and full bathroom. The property is complemented by an enchanting artesian pond and meticulously landscaped gardens, creating an atmosphere of peace and tranquility.
Location
State WI
County Outagamie
Zoning Residential
Rooms
Basement Full, Partial Fin. Contiguous
Interior
Interior Features At Least 1 Bathtub, Cable Available, Hi-Speed Internet Availbl, Split Bedroom, Vaulted Ceiling, Walk-in Closet(s), Walk-in Shower, Water Softener-Own, Wood/Simulated Wood Fl, Formal Dining, Air Cleaner
Heating Central, Forced Air
Fireplaces Type Wood Burning, One
Appliance Dishwasher, Dryer, Microwave, Range/Oven, Refrigerator, Washer
Exterior
Exterior Feature Patio
Garage Attached, Opener Included, Electric Vehicle Charging Station(s)
Garage Spaces 3.0
Building
Foundation Poured Concrete
Sewer Municipal Sewer Near
Water Private Well
Structure Type Fiber Cement,Stone
Schools
School District New London
Others
Special Listing Condition Arms Length
Read Less
Copyright 2024 REALTORS Association of Northeast WI MLS, Inc. All Rights Reserved. Data Source: RANW MLS




